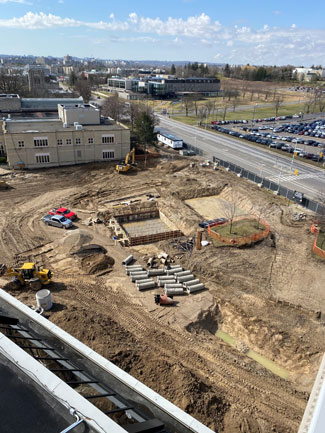Ronald D. Schmeichel Building for Entrepreneurship and Innovation
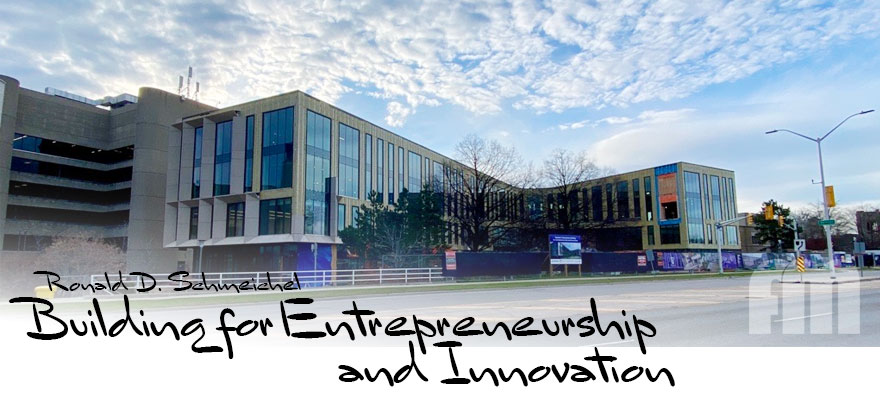
Western’s building plans for the coming year will help transform campus into a more sustainable, inclusive place.
The work also includes a “massive transformation” to outdoor pathways and designed gathering areas, through Western’s Open Space strategy.
“We want to be ready for the next century, to be good stewards of this beautiful campus – and to do that, we have to make strategic investments,” said Lynn Logan, vice-president (operations and finance).
Overall, capital investments approved by Board of Governors for the coming year will total $153 million, including $55.4 million on new construction and $34.5 million for major renovations.
Some of the more-than-300 capital projects scheduled for this year are large: the Entrepreneurship and Innovation Centre; retrofitting Thames Hall and D.B. Weldon Library; new student space in Somerville House as well as planning for a new Gathering Hub on the east end of campus; repurposing the education library into an Indigenous learning space; and beautifying open spaces.
Others – such as replacing chillers at the Imaging Pathogens for Knowledge Translation (ImPaKT) facility; replacing the track and turf at TD Stadium; and a classroom addition at the Labatt Health Sciences Building – are smaller but no less important.
Logan said the overarching purpose of each is to support the university’s teaching, learning, and research mission and improve the student experience, now and in the future.
Elizabeth Krische, associate vice-president (facilities management), said, “The projects are all intended to grow, modernize and beautify the amenities we have for students, faculty, and staff. We’re repurposing some spaces and building new ones as we plan for a campus that will serve everyone well for this generation and generations to come.”
Krische added, “If there’s a predominant theme, inside and out, it’s a focus on more and better open spaces. Even the new and repurposed buildings have lots of natural light and that makes a huge difference.”
From Western News
Construction Resources
$10M gift gives rise to new build: May 2022
Western News Announcement: May 2021
Project Scope:
A place where innovative and collaborative business ideas can germinate and thrive. For use by everyone who has ideas for inventing, making, growing, sharing business ideas. Key features include geothermal (ground-source) heat and cooling, green roof, triple-glazed windows; courtyard opens into the great hall and event spaces; windows, windows, windows with generous use of natural light and space; maker spaces, co-working spaces, common lobby on the main floor.
Project Schedule
Planning & Construction: 2021 – 2024
Project Location:
The new building will be along Western Rd., between Weldon Library and the Law Building. Nearby walkways, roadways, parking lots, building entrances, and loading areas will likely be affected during construction.
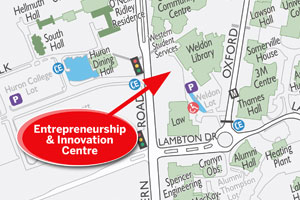
Construction Images:
May 2023
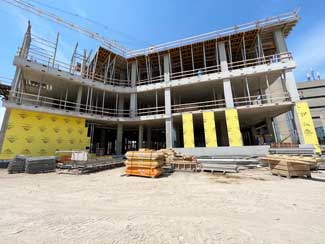
Oct 2022
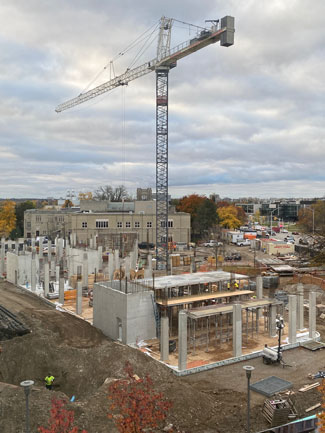
April 2022
