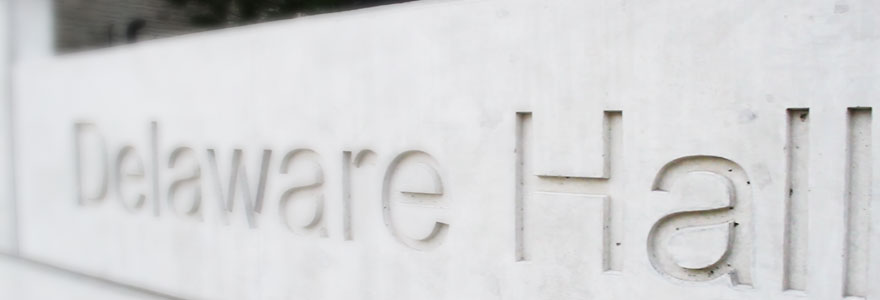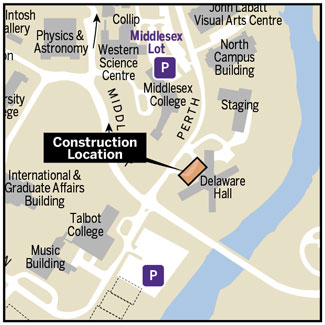Delaware Hall Services Renewal

 Improved utilities
Improved utilities
resilience
 Improved safety
Improved safety
features
![]() Heated surfaces
Heated surfaces
& salt reduction
Project Summary
Upgrades to the mechanical room at Delaware Hall are strengthening utility service resilience for buildings along Perth Drive. While this project is separate from the nearby road and utility work that affected the Visual Arts Centre area, it similarly contributes to infrastructure renewal. Key improvements include the modernization of critical utility lines and conduits, such as steam tunnels.
Enhancing Public Spaces Through Coordinated Improvements
Several exterior enhancements were incorporated into the project while the area was already experiencing disruption.
Guided by the principles of the Open Space Strategy, these improvements include:
- Eliminating grade changes at the sidewalk to support accessible building entry
- Radiant heat on sidewalks reduces salt use and improves ice/snow removal
- Expanding the buffer between the roadway and the dedicated pedestrian promenade
- Creating inviting community and gathering spaces for enhanced campus life
Resources
Project Snapshot
• Project Size: Mechanical Room & Main Entrance
• Project Type: Utility & Outdoor Enhancements
• Status: In Construction
• Target Occupancy: 2025
Project Highlights
• Open Space Strategy-driven upgrades
• Heated surfaces to reduce salt use and mechanical snow/ice removal
Location
Front entrance of Delaware Hall, Perth Drive.

