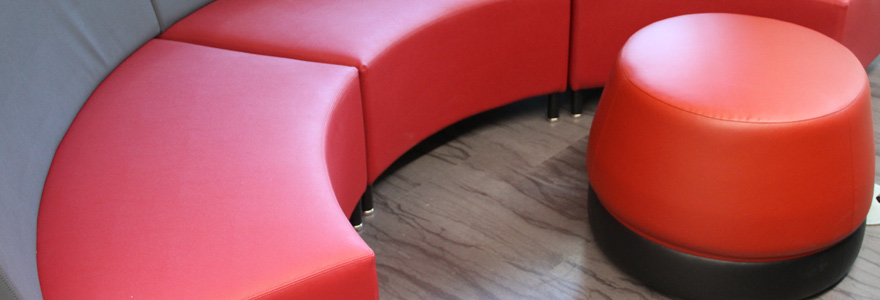Design Services

Planning/Design and Project Administration (P/D&PA)
P/D&PA handles the bulk of design and coordination for all renovation projects on campus. This group is comprised of:
- Architectural Designers
- Mechanical Designer
- Electrical Designer
- Interior/Furnishings Designers
- Project Coordinators
P/D&PA manages drawings, specifications, and operation & maintenance manuals related to all campus projects. Members of the P/D&PA team command the central database of information pertaining to:
- campus maps
- campus utilities
- barrier-free accessibility
- building floor plan
- building construction and services
- property lines
The planning process starts with the designers working closely with the estimator to create preliminary drawings/sketches and scope of work for funding and space approvals. The design process transforms the approved estimate into construction drawings and specifications.
In addition to addressing the needs of the requesting party, the designers also ensure compliance to all applicable codes and regulations (i.e. Ontario Building Code, National Fire Code, Electrical Code, Barrier Free Accessibility), and conformance to internal and external design standards (i.e. ASHRAE, ANSI).
Interior/Furnishings Design
Facilities Engineering has two Designers on staff who specialize in Interiors, offering consultation & advice on all interior finishes as well as furniture & millwork planning.
Apart from making things look stylish and interesting, our Designers work to ensure a functional, ergonomic, productive environment. Our Designers work within your project budget to accommodate your requirements taking into account cost-effective value and ergonomic impact. The goal is to create comfortable, functional spaces that look fantastic!
