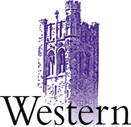

SuperBuild Facilities Expansion at Western Space Allocation in New Buildings October 5, 2000
Office of the Provost and Vice-President (Academic)
The University of Western Ontario
A. Introduction
In the spring of 2000, the Government of Ontario provided Western with a total of $42.9 million in capital funding for the University's SuperBuild Projects. SuperBuild at Western involves the construction of three new buildings on the Co nstituent University campus, an essential step in Western's plan to accommodate the anticipated increase in enrolment resulting from the Double Cohort and the baby boom echo. On June 28, 2000 the proposals for the siting of the three new buildings were ap proved by Western's Board of Governors. Table 1 summarizes the updated status of the three new buildings.
We must now proceed quickly to plan for the use of space in the new buildings. This document contains the initial proposals for the allocation of space in the new buildings as well as realignment of some space in existing buildings. The proposals f ollow a series of consultations with Faculty Deans and Directors of Student Service units. These are preliminary proposals; comments/input are welcome and should be submitted directly to the Provost by November 2, 2000.
Table 1
3 New SuperBuild Buildings -- Size and Opening Date
|
|
|
Size (GSF) |
Size (NASF) |
Probable # of Floors |
Opening Date |
|
1 |
Advanced Technology Centre (ATC) |
90,000 |
58,500 |
4 |
January 2003 |
|
2 |
North Campus Building (NCB) |
100,000 |
65,000 |
4 |
Sept 2003 |
|
3 |
South Valley Building (SVB) |
107,000 |
69,550 |
4 |
May 2004 |
|
4 |
Total |
297,000 |
193,050 |
|
|
Note: The proposed size of the ATC does not include possible future CFI/OIT initiatives
NASF = "Net Assignable Square Feet"; GSF = "Gross Square Feet"
B. Criteria for Space Allocation Proposals
The explicit objective of the SuperBuild Initiative is to increase the capacity of the university system in Ontario. It is critical, therefore, that the primary factors driving the space allocation proposals be enrolment levels and teach ing activity. Increased enrolments and teaching activity will require substantial additional instructional facilities - classrooms and teaching laboratories must be given the highest priority in our new buildings. The increased enrolments must inevitably be accompanied by additional faculty and staff who in turn will require office and research space. Additional research space is essential as we compete for new faculty in a period when growing public support for research is evident in such programs as the Canada Foundation for Innovation (CFI), the Ontario Innovations Trust (OIT), the Ontario Research Development Challenge Fund (ORDCF), the Canadian Institutes for Health Research (CIHR), the Canada Research Chairs (CRC), and expected increases to the Natu ral Sciences and Engineering Research Council (NSERC) and the Social Sciences and Humanities Research Council (SSHRC). Finally, the enrolment increases will also result in space pressures in support areas - in particular, in areas which provide direct ser vices to students.
1. Enrolments
Enrolment levels and the associated teaching activity are the major drivers of the space allocation proposals which follow. Over the past decade, Western's enrolment profile has changed significantly - with a substantial growth in under graduate and graduate programs with high space requirements (see Figure 1).
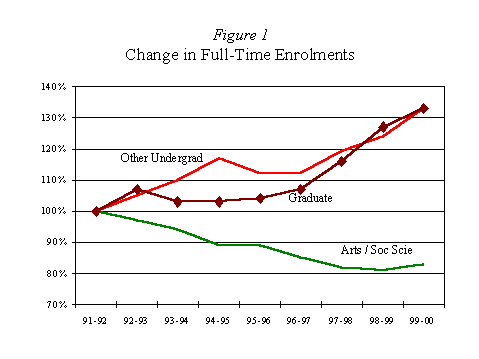
1.a. Undergraduate Enrolments
As Figure 2 shows, the most significant increases in undergraduate enrolment since 1996-97 have been in the Faculties of Health Sciences, Engineering Science, and Information and Media Studies. Enrolment in the Bachelor of Health Sciences progr am (BHSc), introduced in 1997-98, reached 646 in 1999-2000. Between 1996-97 and 1999-2000, as a result of the government's ATOP initiative, undergraduate enrolments in Engineering and Computer Science increased by 35% and 80% respectively. The undergradua te program in Media, Information, and Technoculture (MIT) was also introduced in 1997-98, and enrolment reached 321 in 1999-2000.
Western's SuperBuild proposals include a commitment to expanding undergraduate enrolment in the Constituent University by 2,100 students and graduate enrolment by 500 students by the year 2004-05. (Note that the total SuperBuild commitment is 3,480 students, which includes the Affiliated Colleges). The undergraduate expansion will take place primarily in first-entry programs in direct response to the upcoming Double Cohort. The ATOP initiative has yet to reach steady-state and further increases are projected for Engineering and Computer Science in the coming years. The BHSc and the MIT continue to grow and are expected to have steady-state enrolments of 1,100 and 450 respectively. Other expanding programs include Nursing, Honors Business Administra tion (HBA), Bachelor of Administrative and Commercial Studies (BACS), and the new undergraduate program in Basic Medical Sciences. The Double Cohort will also be accommodated by general expansion of direct-entry programs in Arts, Science, and Social Scien ce.
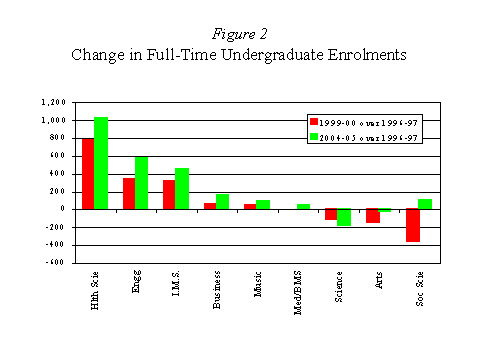
1.b. Graduate Enrolments
Figure 3 shows the changes in graduate enrolment at Western between 1996-97 and 1999-2000. Graduate enrolments in all programs have increased over the past few years, but the greatest increases were in Health Sciences, the Ivey School of Busine ss, Science, and Engineering. Expansion in Health Sciences is due to a new Ph.D. program in Rehabilitation Sciences and the conversion of undergraduate programs in the therapies to graduate programs. The increases in the Ivey School are due to expansions in the high-demand MBA program. The ATOP initiative has resulted in substantial increases in graduate enrolment in Engineering and Computer Science. Increases in all other graduate programs are due to planned expansion in areas of capacity and demand, inc reased success in research activities across the University, and the introduction of new graduate programs.
Table 2 summarizes Western's enrolment projections - approved by SCUP's Subcommittee on Enrolment Planning (SUEPP) - reflecting Western's SuperBuild commitment of 3,480 additional students (of which 2,600 are in the Constituent University) plus an additional 300 graduate students. Since the 300 additional students were not in our SuperBuild commitment, we will be seeking additional capital funds from the Province to accommodate them.
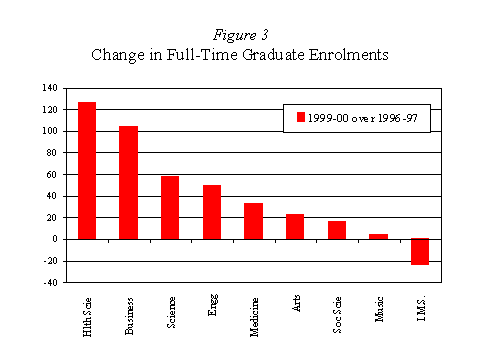
Table 2
UWO Enrolments: Actual and Projected, 1996-97 to 2005-06
|
Actual |
Projected |
|||||||||||
|
1996-97 |
1997-98 |
1998-99 |
1999-00 |
2000-01 |
2001-02 |
2002-03 |
2003-04 |
2004-05 |
2005-06 |
Change 2004-05 to 1998-99 |
||
|
1 |
Constituent University |
|||||||||||
|
2 |
Full-Time Undergraduates |
|||||||||||
|
3 |
Constituent |
|||||||||||
|
4 |
Arts |
1,535 |
1,448 |
1,370 |
1,392 |
1,388 |
1,399 |
1,439 |
1,503 |
1,511 |
1,521 |
|
|
5 |
Business |
282 |
295 |
291 |
342 |
419 |
436 |
440 |
440 |
440 |
440 |
|
|
6 |
Dentistry |
190 |
192 |
214 |
219 |
214 |
214 |
221 |
224 |
224 |
224 |
|
|
7 |
Education |
662 |
688 |
680 |
794 |
820 |
820 |
820 |
800 |
775 |
750 |
|
|
8 |
Engineering |
983 |
1,058 |
1,132 |
1,324 |
1,366 |
1,482 |
1,539 |
1,560 |
1,560 |
1,560 |
|
|
9 |
Health Sciences |
|
|
|
|
|
|
|
|
|
|
|
|
10 |
-- BHSc Program |
0 |
149 |
382 |
647 |
987 |
1,146 |
1,175 |
1,169 |
1,115 |
1,135 |
|
|
11 |
-- Kinesiology |
943 |
1,186 |
1,148 |
1,166 |
1,052 |
986 |
973 |
955 |
916 |
916 |
|
|
12 |
-- Nursing |
277 |
294 |
297 |
306 |
341 |
377 |
400 |
440 |
475 |
475 |
|
|
13 |
-- Therapies |
326 |
324 |
222 |
204 |
210 |
165 |
104 |
40 |
40 |
40 |
|
|
14 |
-- Sub-Total |
1,546 |
1,953 |
2,049 |
2,323 |
2,589 |
2,674 |
2,652 |
2,604 |
2,546 |
2,566 |
|
|
15 |
Information and Media Studies |
0 |
80 |
233 |
321 |
408 |
449 |
450 |
451 |
452 |
452 |
|
|
16 |
Law |
441 |
438 |
445 |
447 |
457 |
465 |
465 |
465 |
465 |
465 |
|
|
17 |
Medicine |
|
|
|
|
|
|
|
|
|
|
|
|
18 |
-- MD Program |
389 |
391 |
395 |
401 |
410 |
420 |
430 |
430 |
430 |
430 |
|
|
19 |
-- BMedSci Program |
|
|
|
|
|
|
50 |
50 |
50 |
50 |
|
|
20 |
Music |
329 |
370 |
362 |
381 |
398 |
406 |
409 |
416 |
417 |
417 |
|
|
21 |
Science |
3,695 |
3,664 |
3,619 |
3,588 |
3,442 |
3,357 |
3,412 |
3,508 |
3,513 |
3,518 |
|
|
22 |
Social Science |
5,429 |
5,240 |
5,078 |
5,070 |
5,215 |
5,317 |
5,392 |
5,531 |
5,524 |
5,534 |
|
|
23 |
Total Full-Time Undergraduates |
15,481 |
15,817 |
15,868 |
16,602 |
17,127 |
17,439 |
17,719 |
17,982 |
17,906 |
17,926 |
2,038 |
|
24 |
Total Medical Residents |
459 |
448 |
441 |
446 |
441 |
441 |
441 |
441 |
441 |
441 |
|
|
25 |
Full-Time Graduates |
|||||||||||
|
26 |
Masters |
1,629 |
1,812 |
2,048 |
2,132 |
2,216 |
2,336 |
2,436 |
2,536 |
2,636 |
2,636 |
|
|
27 |
Ph.D. |
688 |
706 |
713 |
755 |
780 |
820 |
855 |
890 |
925 |
925 |
|
|
28 |
Total Full-Time Graduates |
2,317 |
2,518 |
2,761 |
2,887 |
2,996 |
3,156 |
3,291 |
3,426 |
3,561 |
3,561 |
800 |
|
29 |
Total Constituent Full-Time |
18,257 |
18,783 |
19,070 |
19,935 |
20,564 |
21,036 |
21,451 |
21,849 |
21,908 |
21,928 |
|
|
30 |
Part-Time FTEs |
|||||||||||
|
31 |
Undergraduate |
2,515 |
2,333 |
2,188 |
2,111 |
2,100 |
2,100 |
2,125 |
2,150 |
2,250 |
2,250 |
62 |
|
32 |
Education (AQ Courses) |
348 |
379 |
368 |
468 |
500 |
500 |
500 |
500 |
500 |
500 |
|
|
33 |
Masters |
119 |
117 |
110 |
98 |
100 |
110 |
110 |
110 |
110 |
110 |
|
|
34 |
Ph.D. |
25 |
17 |
18 |
14 |
18 |
18 |
18 |
18 |
18 |
18 |
|
|
35 |
Total Constituent Part-Time FTEs |
3,007 |
2,846 |
2,684 |
2,691 |
2,718 |
2,728 |
2,753 |
2,778 |
2,878 |
2,878 |
|
|
36 |
Total Constituent FTEs |
21,264 |
21,629 |
21,754 |
22,626 |
23,282 |
23,764 |
24,204 |
24,627 |
24,786 |
24,806 |
|
|
37 |
Total Affiliate FTEs |
3,429 |
3,397 |
3,387 |
3,661 |
3,700 |
3,750 |
4,000 |
4,160 |
4,267 |
4,247 |
880 |
|
38 |
Total UWO FTEs |
24,693 |
25,026 |
25,141 |
26,287 |
26,972 |
27,514 |
28,204 |
28,787 |
29,053 |
29,053 |
|
|
39 |
Total UWO FTEs (excluding AQ's) |
24,345 |
24,647 |
24,773 |
25,819 |
26,472 |
27,014 |
27,704 |
28,287 |
28,553 |
28,553 |
3,780 |
|
|
||||||||||||
|
40 |
Constituent Year 1 |
|||||||||||
|
41 |
Admin. & Comm. Studies |
379 |
492 |
486 |
562 |
550 |
550 |
550 |
600 |
550 |
550 |
|
|
42 |
Arts |
411 |
411 |
357 |
372 |
360 |
375 |
410 |
435 |
410 |
375 |
|
|
43 |
Engineering |
294 |
349 |
405 |
493 |
425 |
500 |
500 |
500 |
500 |
500 |
|
|
44 |
Health Sciences |
|
|
|
|
|
|
|
|
|
|
|
|
45 |
-- BHSc Prog |
0 |
149 |
208 |
200 |
300 |
300 |
300 |
300 |
300 |
300 |
|
|
46 |
-- Kinesiology |
444 |
590 |
461 |
424 |
340 |
330 |
345 |
345 |
330 |
330 |
|
|
47 |
-- Nursing |
65 |
68 |
76 |
87 |
90 |
100 |
100 |
100 |
100 |
100 |
|
|
48 |
M.I.T. |
0 |
5 |
80 |
108 |
125 |
125 |
125 |
125 |
125 |
125 |
|
|
49 |
Music |
105 |
132 |
105 |
106 |
125 |
125 |
125 |
125 |
125 |
125 |
|
|
50 |
Science |
963 |
1,005 |
1,032 |
1,098 |
960 |
1,000 |
1,050 |
1,110 |
1,010 |
1,000 |
|
|
51 |
Social Science |
1,064 |
1,014 |
886 |
908 |
915 |
945 |
995 |
1,060 |
985 |
945 |
|
|
52 |
Total Year 1 - Constituent |
3,725 |
4,215 |
4,096 |
4,358 |
4,190 |
4,350 |
4,500 |
4,700 |
4,435 |
4,350 |
|
2. Undergraduate Teaching Activity
The space requirements associated with enrolment expansion will be felt not only in the program of student registration but also by those academic units sharing in the instruction of those students; expansion in particular programs will result in increased teaching activity in others. For example, the enrolment increases in Engineering and Health Sciences substantially increase teaching activity in Science and Medicine & Dentistry; enrolment increases in the MIT program result in in creased teaching activity in Arts and Social Science.
As shown in Figure 4, the largest increases in undergraduate teaching activity have taken place in Science, Health Sciences, Information and Media Studies, and Engineering. Future increases are projected across all Faculties, and are a function of teaching students within the home Faculty as well as teaching of students in other expanding programs. These increases in undergraduate teaching activity will place severe pressures on instructional facilities and on office and research space for the addi tional faculty members required to do the teaching.
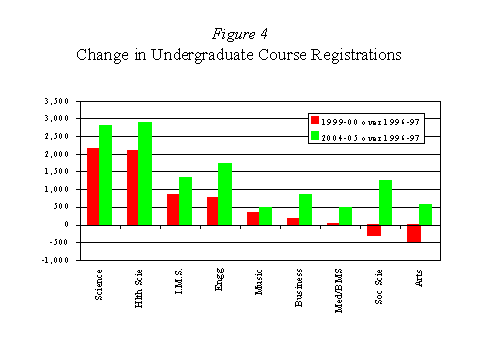
3. Expansion of Research Activity
Western has been extremely successful in recent provincial and federal research competitions. To-date $60 million in CFI/OIT/Matching funds has been secured in support of outstanding research initiatives in Engineering, Health Sciences, Medicine, Science, and Social Science. Of this $60 million, $11.5 million is targeted towards space/facilities requirements for these initiatives. Some of these initiatives must be housed in the new buildings while others will be accommodated through ren ovations to existing facilities.
Over the next 5 years, Western will be awarded a total of 64 Canada Research Chairs. Many of these CRCs will be in areas requiring substantial research space and must be accommodated in either the new buildings or in existing buildings.
C. Space Allocation in the New Buildings
Expectations and Guidelines
The space allocation proposals outlined here address both the allocation of space in the new buildings and the realignment of space in existing buildings. All instructional facilities will be established as General University (GU) Facil ities except for highly specialized teaching laboratories. Responsibility for scheduling, maintenance, and upgrades of GU facilities will rest with the central university and responsibility for specialized teaching laboratories will rest with the Facultie s. Other space allocations to units (i.e. office space, meeting/service space, and research space) will be made as global allocations, and it is the responsibility of the Deans and Budget Unit Heads to allocate the space within their units based on priori ties.
As we proceed with construction of the new buildings, we will ensure that space does not exceed the Council of Ontario Universities (COU) and the Ministry of Training, Colleges, and Universities (MTCU) space standards, the same standards used in al l recent construction and renovation activities at Western. Our SuperBuild proposal included a commitment to achieving 30% efficiency in new space (i.e. operate with 70% of the space required by the COU/MTCU space standards) and therefore we will work wit h Deans and Budget Unit Heads to ensure that new space is designed efficiently.
Regular Review of Space Inventory and Requirements
Space reallocation is a difficult issue at any university. As Western moves ahead with the creation of substantial additional space, we must seek mechanisms that will allow for a more nimble and responsive space reallocation process in the future. As the enrolment and research profile of the various Faculties evolve, we must be in a position to reallocate space to areas of need.
Towards this end, a proposal dealing with the process of future space reallocation will be brought forward during the 2001-02 planning process. The proposal will involve regular reviews of space inventory and space entitlement based on COU/MTCU sta ndards and will link unit space to budget allocations. Responsibility for space lies both with the central university and with Deans and Budget Unit Heads. The central university makes space allocations to Faculties and support units and the Deans and Bud get Unit Heads are responsible for making the best use of the space in meeting the diverse needs of their Faculties and units.
D. The SuperBuild Projects
1. The Advanced Technology Centre (ATC)
Table 3 summarizes the space allocation proposals for the Advanced Technology Centre, expected to open in January of 2003.
Table 3
The Advanced Technology Centre (ATC): Space Allocation
|
|
|
NASF |
|
1 |
Faculty of Engineering Science |
|
|
2 |
|
15,000 |
|
3 |
|
7,500 |
|
4 |
|
9,200 |
|
5 |
|
31,700 |
|
6 |
CFI/OIT Initiatives |
10,400 |
|
7 |
General University (GU) Classrooms (see Table 6) |
8,000 |
|
8 |
Food Services and Seating/Gathering Space |
2,000 |
|
9 |
Other General University (GU) Facilities |
6,400 |
|
10 |
Total |
58,500 |
2. The North Campus Building (NCB)
Table 4 summarizes the space allocation proposals for the building to be sited next to the Visual Arts Building, the North Campus Building (NCB), expected to open in September of 2003.
Table 4
The North Campus Building (NCB): Space Allocation
|
|
NASF |
|
|
1 |
Faculty of Science |
|
|
2 |
|
6,250 |
|
3 |
|
8,750 |
|
4 |
|
16,000 |
|
5 |
|
3,000 |
|
6 |
|
34,000 |
|
7 |
General University (GU) Classrooms (see Table 6) |
15,600 |
|
8 |
General University (GU) Research Facilities |
6,000 |
|
9 |
Food Services and Seating/Gathering Space |
2,000 |
|
10 |
Other General University (GU) Facilities |
7,400 |
|
11 |
Total |
65,000 |
3. The South Valley Building (SVB)
Table 5 summarizes the space allocation proposals for the new building to be located on the existing site of J.W. Little Stadium, the South Valley Building (SVB), expected to open in May of 2004.
Table 5
The South Valley Building (SVB): Space Allocation
|
|
|
NASF |
|
1 |
Faculty of Health Sciences |
|
|
2 |
|
2,200 |
|
3 |
|
3,700 |
|
4 |
|
4,100 |
|
5 |
|
10,000 |
|
6 |
Relocation of Student Health Services from UCC |
10,000 |
|
7 |
General University (GU) Classrooms (see Table 6) |
21,600 |
|
8 |
General University (GU) Computer Labs -- 4 labs @ 50 seats each |
7,000 |
|
9 |
General University (GU) Research Facilities |
10,000 |
|
10 |
Food Services and Seating/Gathering Space |
5,000 |
|
11 |
Other General University (GU) Facilities |
5,950 |
|
12 |
Total |
69,550 |
4. General University (GU) Instructional Facilities
Table 6 summarizes the preliminary proposals regarding instructional facilities in the three new buildings. A total of 52,200 NASF is being allocated for GU classrooms and computer labs. Further review of the proposals is required, and therefore the number and size of the rooms may change - but the overall space allocation for classrooms is not expected to change.
Table 6
GU Classrooms in New SuperBuild Buildings
|
|
NASF per |
ATC |
NCB |
SVB |
Total |
|||||
|
|
|
Seat |
# of Rooms |
NASF |
# of Rooms |
NASF |
# of Rooms |
NASF |
# of Rooms |
NASF |
|
1 |
800 Seat Classrooms |
12 |
|
|
|
|
1 |
9,600 |
1 |
9,600 |
|
2 |
500 Seat Classrooms |
12 |
|
|
|
|
1 |
6,000 |
1 |
6,000 |
|
3 |
300 Seat Classrooms |
12 |
|
|
1 |
3,600 |
|
|
1 |
3,600 |
|
4 |
200 Seat Classrooms |
15 |
2 |
6,000 |
2 |
6,000 |
|
|
4 |
12,000 |
|
5 |
100 Seat Classrooms |
20 |
|
|
2 |
4,000 |
2 |
4,000 |
4 |
8,000 |
|
6 |
50 Seat Classrooms |
20 |
2 |
2,000 |
2 |
2,000 |
2 |
2,000 |
6 |
6,000 |
|
7 |
50 Seat Computer Labs |
35 |
|
|
|
|
4 |
7,000 |
4 |
7,000 |
|
8 |
Total |
|
4 |
8,000 |
7 |
15,600 |
10 |
28,600 |
21 |
52,200 |
Note: Configuration of classroom space in the NCB and the SVB will require further review and analyses.
Therefore, the number and size of rooms may change -- but overall space for classrooms will not change.
E. Other Space Realignment Proposals
The proposals for the allocation of new space described in section D will liberate space in existing buildings that can be utilized to address the space needs of expanding academic activities across the university. The following initiati ves are proposed:
F. Conclusion
A number of general points require repetition and elaboration.
Western's experience over the past five years has underscored the fact that, no matter how well a building might fit today's requirements, its real value is ultimately assessed by its ability to adapt to new, always unforeseen, demands of tomorrow' s research and educational priorities. An overarching priority in all of these construction projects will be to design and build space that can adapt to a variety of functions, that can assume new configurations at minimum expense, and that can be enlarge d as additional demands arise. Such flexibility will leave a legacy that will be appreciated by those faced with space needs very different from those we now experience at Western.
Once these projects are turned over to those responsible for detailed planning, it is critical that efficiencies be sought at every turn and that the COU/MTCU space standards, as well as the initial budgets not be exceeded. The Office of Institutio nal Planning & Budgeting and the Physical Plant Department will support Deans in whatever way possible but final responsibility for the alignment of these projects with operational needs and within available capital resources must rest with the Deans and unit heads involved.
Additional space needs already loom on the horizon, most obviously associated with future success in CFI/OIT projects, the CRC program, and anticipated enrolment expansion. As much as we welcome these opportunities, we must be realistic and prudent about the additional demands they will place on Western's facilities. The modest amount of space reserved for future allocation is in recognition of the yet-to-be defined needs.
The proposals in this document reflect our best efforts to integrate the many and diverse space needs of an expanding and rapidly changing university within the finite limits of the resources made available by the SuperBuild initiative. The proposa ls will not entirely satisfy the expectations of our programs under greatest space pressures and will fall short of the understandable hopes of other programs for flexibility and elbow room. Accepting this, the SuperBuild projects promise significant impr ovements in physical facilities for Western's students, faculty, and staff.
We must move ahead in the very new future with all these projects; time pressures are especially acute for the ATC project. We welcome responses to these proposals - some opportunities and needs may have been overlooked or inadequately addressed. C omments and suggestions should be directed to the Provost by November 2, 2000.
![]() Back to UWO Documents and Data
Back to UWO Documents and Data
Last updated 2000/10/13
Jimmy Chien
IPB-UWO